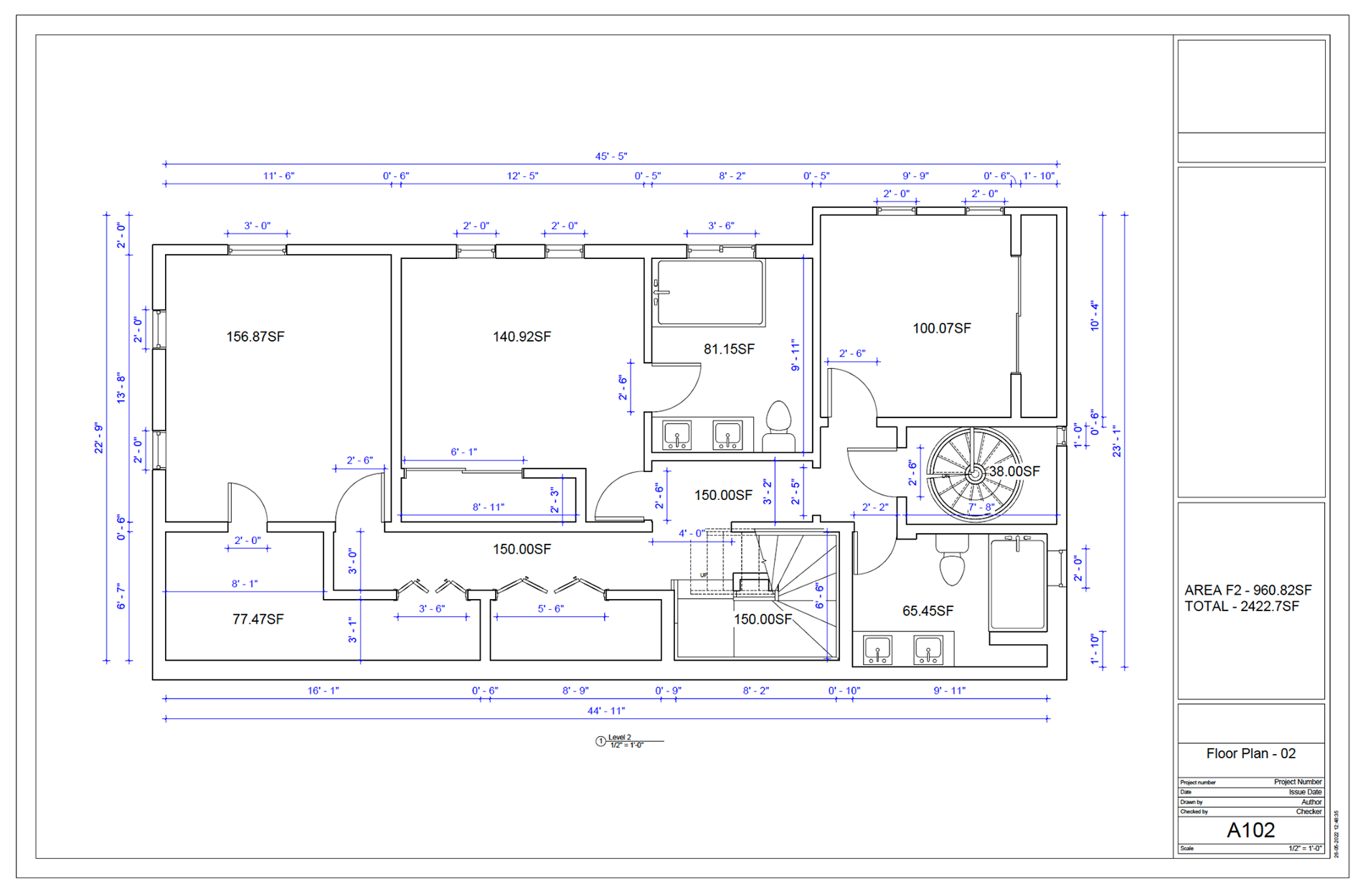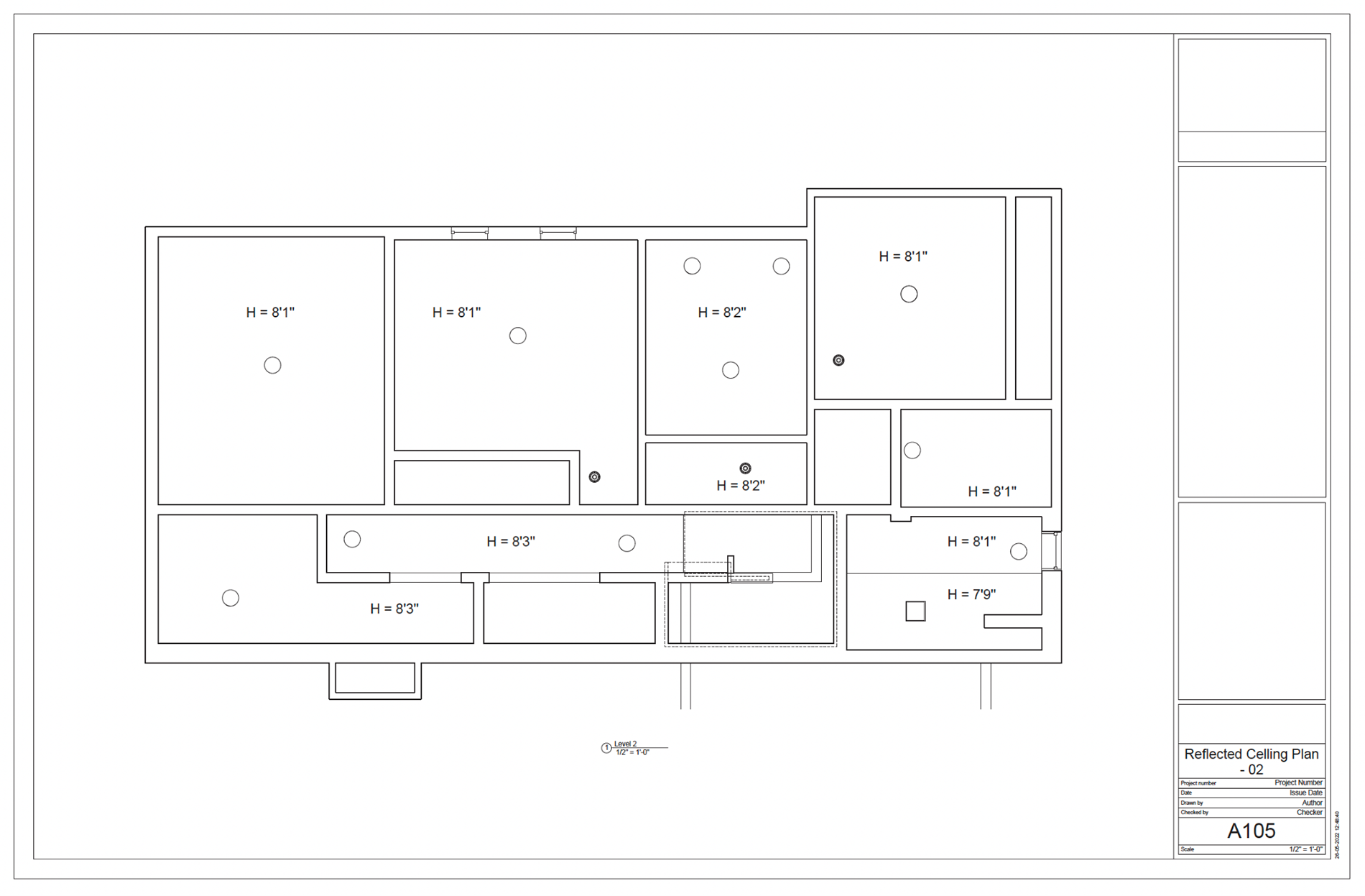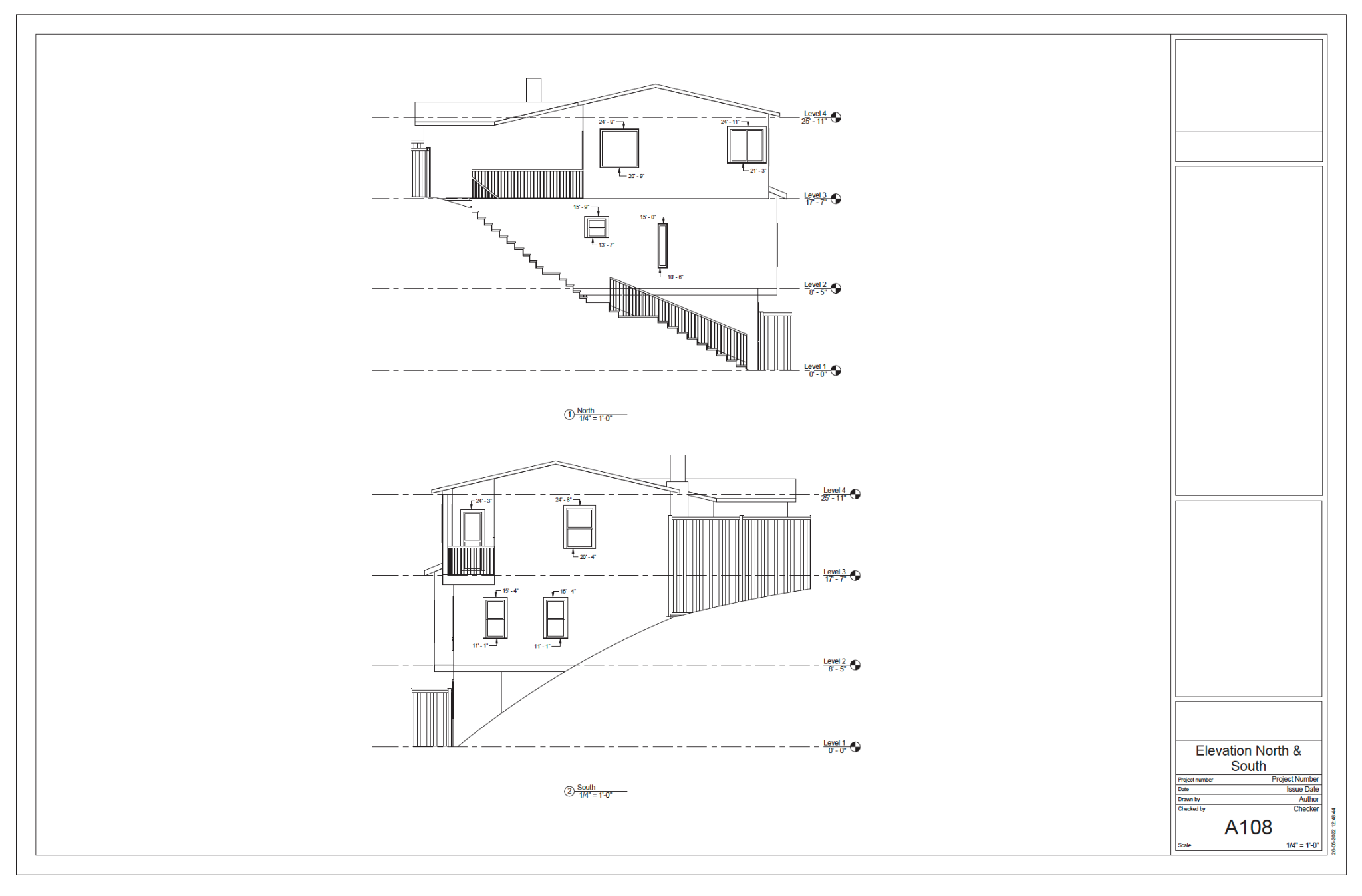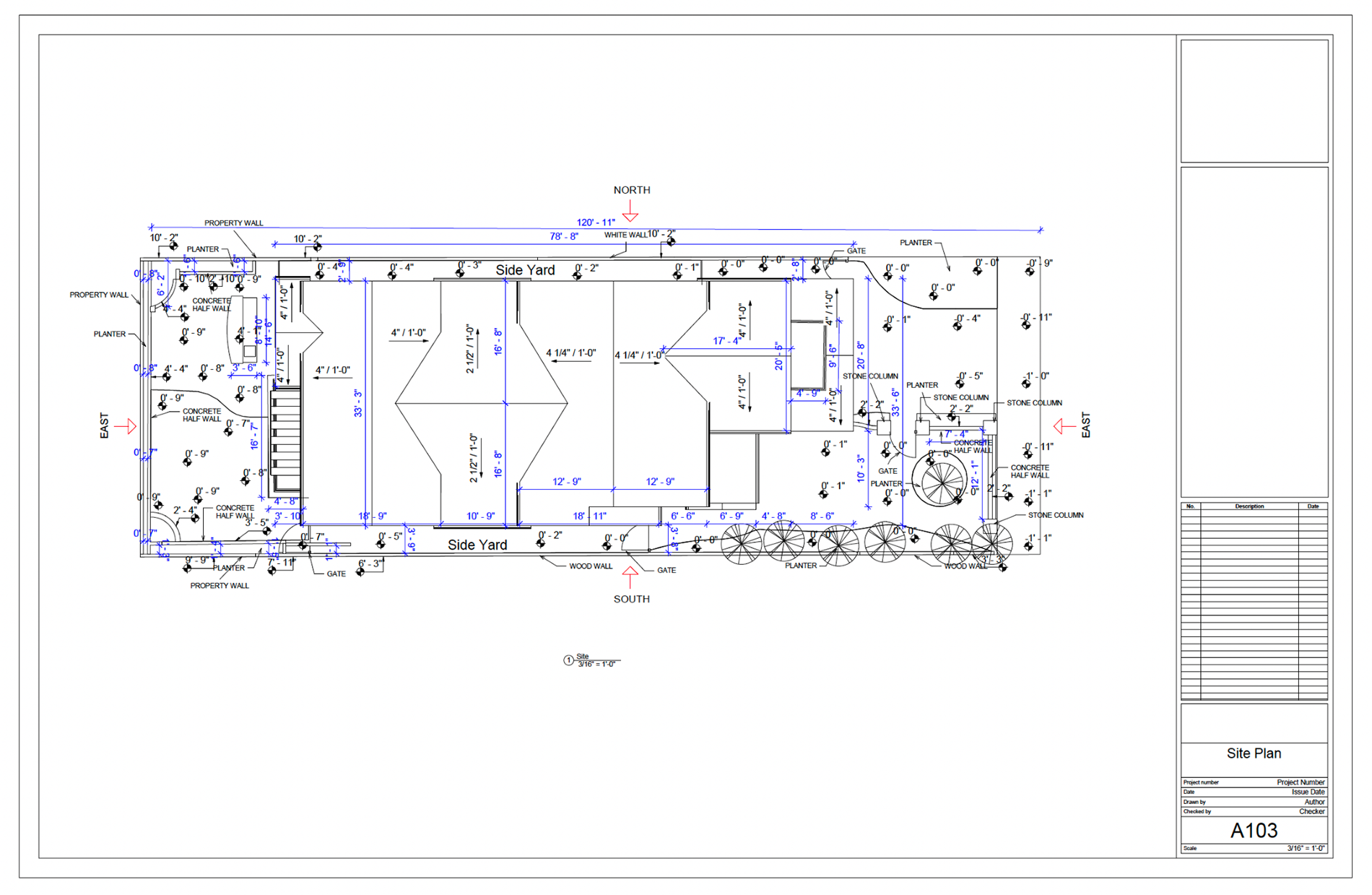As-Built
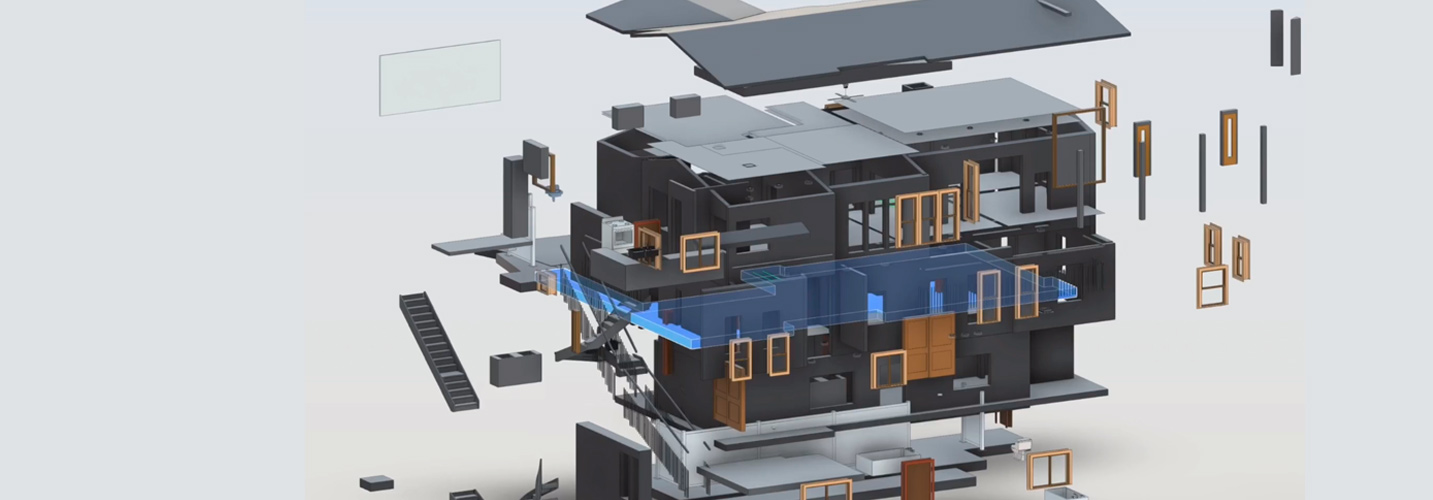
“Because reliable data is the key to a successful project”
LA360VR offers custom-made As-Built service to meet specific needs, whether a residential, commercial, or industrial project. With the latest technology in 3D laser scanning, we capture the exact dimensions of any existing space on any condition to create a detailed digital representation of space with 3D CAD models and precise and accurate as-built drawings. Our high-precision 3D laser scanner provides accuracy up to ¼” (6mm), so you can start any project with confidence and perfect knowledge of existing dimensions.
Our deliverables include:
3D CAD Model
CAD drawing (DWG) and BIM/3D including Revit (RVT), ArchiCAD (PLN), SketchUp (SKP)
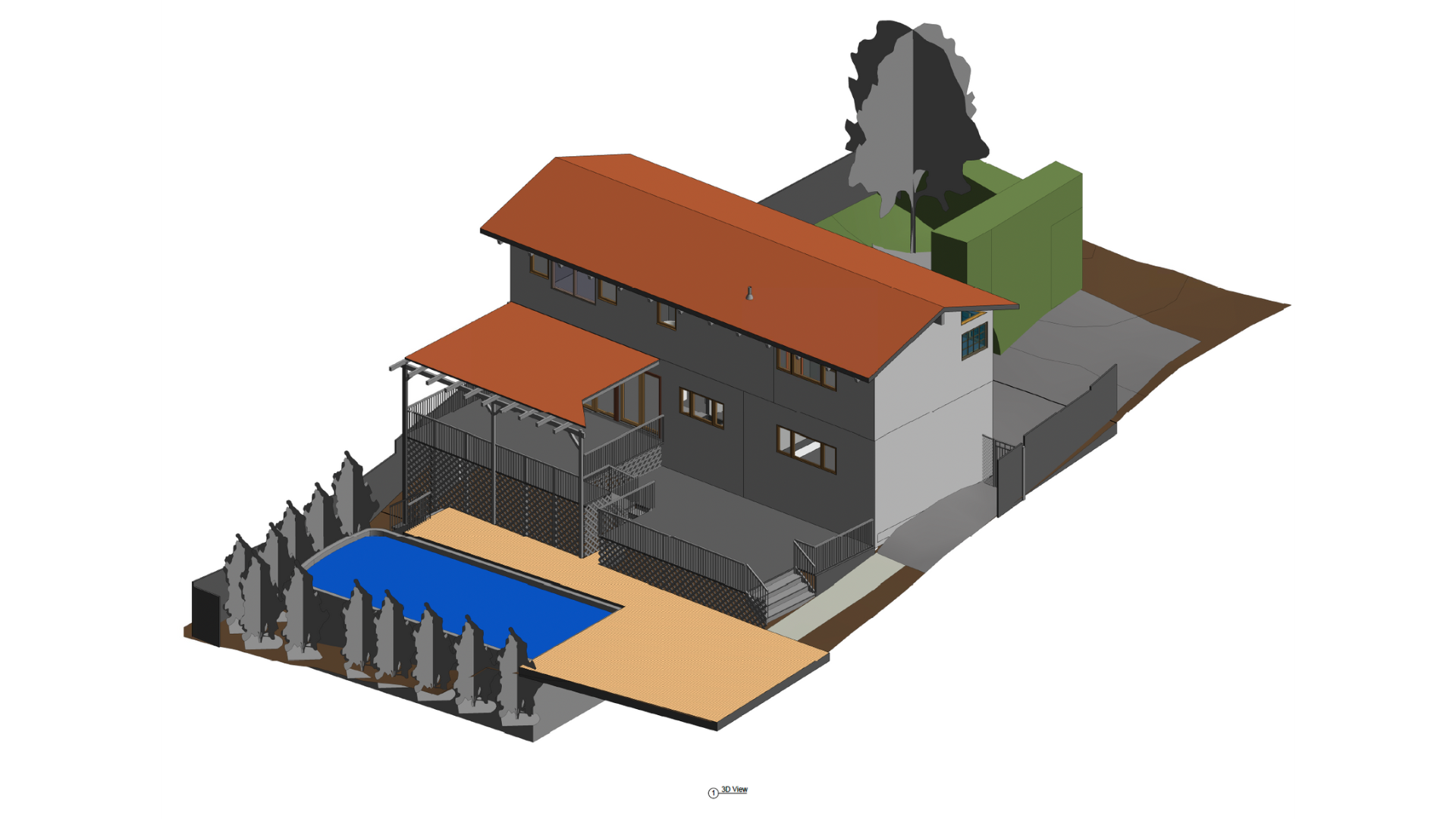
Architectural CAD Plans
Elevation Plan
Plan showing the side views of structures. To generate elevation plans, we capture the exterior perimeter of a structure far enough to see the roof lines and the entire side. Generally and assuming that each side is accessible, we create four elevation drawings (North, South, East & West)
3D Virtual Tour
Learn more about our As-Built Solutions on SCAN360VR

